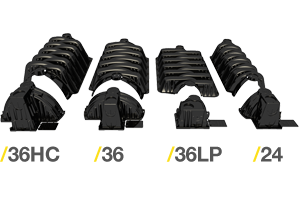Pro4®
A New Choice in Onsite Chambers is Here!
Product Type: Onsite Chamber

Pro4® Chambers are highly efficient, gravelless drainfield solutions for residential and commercial septic systems. They were specifically designed for professional contractors who are looking for cost efficiency, delivery convenience, ease of installation, and application flexibility while maximizing drainfield infiltration area.
Pro4’s unique, asymmetrical arches provide maximum structural performance to meet the demands of today’s drainfield installations. Their interlocking coupler allows for 10˚ of joint articulation in either direction for contoured trench or bed applications.
See the Prinsco Pro4 chambers IAPMO certifications.
See how easy it is to install. Just Align, Lower, Press, and Click.
Contact your Prinsco sales rep to learn more about Pro4®.
Related
Performance
- Certified – Certified to meet the International Association of Plumbing and Mechanical Officials (IAPMO) standards
- Asymmetrical Arch Design – Supports wheel loads of 16,000 lbs/axle with 12″ of cover
- Material – Made with high-performance polymers
- Inspection Port – Includes provision for 4″ inspection port at each chamber to chamber and chamber to endcap connection
- Injection Molding – Manufactured with the latest injection molding technology
- Surface – Has non-slip textured surface for added safety
- Interlocking Couplers – Includes interlocking coupler with 10º joint articulation in either direction
- Flexibility – Designed for use in trench and bed applications
- Lightweight and easy field manipulation saves time, labor, and allows for the use of smaller equipment
Versatility
- Flexible Inletting – Supports multiple gravity, front, side, and top inletting elevations
- Pressure Dosing – Accommodates 1 ¼” – 2” diameter pipe installed at-grade or suspended
- Splash Guard – Integral snap and set splash guard
- Interlocking Endcap – Includes interlocking feature for endcap to chamber connection
Available Sizes
Pro4/36 |
Pro4/36HC |
Pro4/36LP |
Pro4/24 |
|
|---|---|---|---|---|
| CHAMBER | ||||
| Trench Width | 36″ | 36″ | 36″ | 24″ |
| Height | 12″ | 16″ | 8″ | 12″ |
| Width | 34″ | 34″ | 34″ | 22″ |
| Effective Length | 48″ | 48″ | 48″ | 48″ |
| Weight | 14.5 lbs | 17 lbs | 14 lbs | 11 lbs |
| Invert Height | 0.5″, 6″, 7″, 12″ | 0.5″, 10″, 11″, 16″ | 0.5″, 3.3″, 8.8″ | 0.5″, 6″, 7″, 12″ |
| Louver Height | 8.5″ | 12.2″ | 6.5″ | 8.5″ |
| Open Bottom Area | 9.8ft2 | 9.8ft2 | 9.4ft2 | 6.4ft2 |
| Storage Capacity | 51 gal. | 65 gal. | 32 gal. | 32 gal. |
| Load Rating* | H-10 | H-10 | H-10 | H-10 |
| END CAP | ||||
| Height | 12″ | 16″ | 8.8″ | 12″ |
| Width | 29″ | 29″ | 17″ | 20″ |
| Effective Length | 13″ | 13.5″ | 12″ | 13″ |
| Weight | 2.6 lbs | 4.5 lbs | 2.4 lbs | 2.7 lbs |
| Invert Elevations | 0.5″, 6″, 7″, 12″ | 0.5″, 10″, 11″, 16″ | 0.5″, 3.3″, 8.8″ | 0.5″, 6″, 7″, 12″ |
| Storage Area | 7 gal. | 10 gal. | 4 gal. | 4.5 gal. |
* See installation instructions for backfill and cover requirements.
